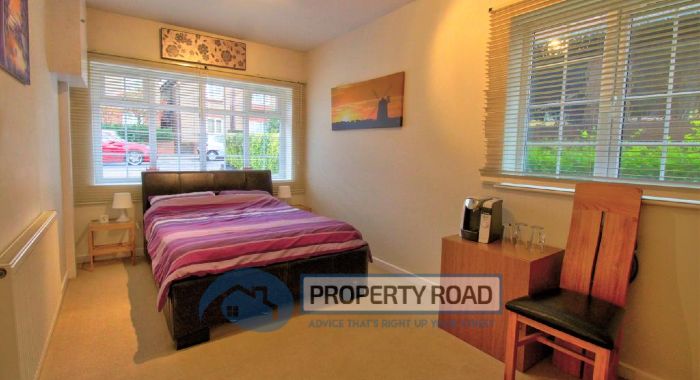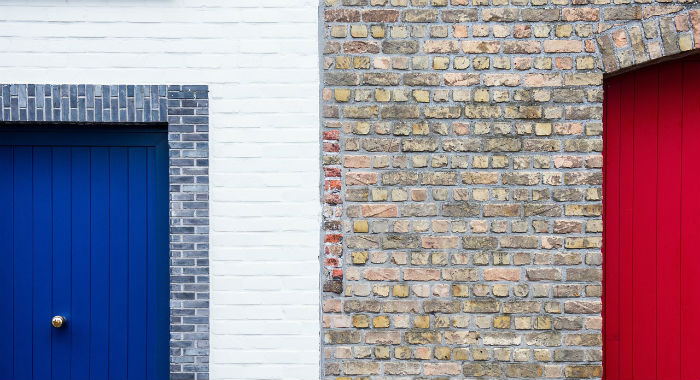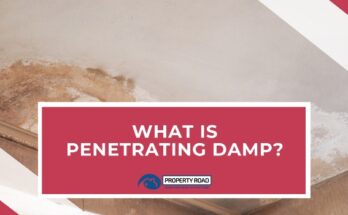While you may love your home, you may be strapped for space and while an extension may be unaffordable there’s the potential of converting your garage into extra living space.
The space itself could be transformed into a bedroom with an en-suite bathroom and since many garages tend not to be used for storing a car but are, instead, usually packed with junk, toys, gardening tools and sporting equipment this will put the garage to good use.
Converting a garage may be more budget-friendly than adding an extension or converting the loft and will also give access at the ground floor or you could build through so there’s access from the back garden.
There’s also the prospect for anybody thinking about property investment to look at a home with an integral garage with a view to adding another bedroom through a conversion which will help boost the yield with relatively little outlay.
This is what the owners of our previous home had done before we moved in and we certainly made good use of the converted space!
Does converting a garage add value to your home?
There’s no doubt that converting a garage will add value and, probably more importantly, you won’t have to sacrifice garden space for building an extension.
Also, since most of the work will be carried out inside the garage, the disruption is kept to a minimum.
Put simply, the average standard single garage in the UK measures around 14 m² with a double garage measuring 28 m², so this is a decent amount of extra space that you’ll be creating.
In some cases, property experts estimate, this could add between 10% and 15% to the property’s value.
The other advantage for converting a garage into living space is you don’t have to move home and with rising house prices to contend with the conversion may happily and cost-effectively meet your needs.
What you could use your converted garage for?

When it comes to considering what you could use your converted garage for, it may not be just to create another bedroom for your expanding family or to accommodate a teenager.
There’s also the potential for an office if you want to work from home, a children’s playroom or even a gym.
You could even consider turning your garage into a ‘granny annexe’, so it becomes self-contained living quarters for a much-loved relative.
However, there’s also the issue of whether the garage adjoins the living room, which makes it an ideal location for a home office or a bedroom with a small en-suite bathroom.
If the garage is located next to the kitchen, then you could consider knocking through to create a large open plan space that will also add value to your property.

In our case, the garage had been very much part of the internal layout, sandwiched between two bedrooms (a front one and a side one). The previous owners had decided to convert the garage into another bedroom.
This actually made more sense as it meant that all the doors off the main hallway went into bedrooms, instead of one suddenly taking you into a cold garage.
The previous owner had then rented out this extra bedroom to a lodger in order to generate an extra income that had recovered the cost of the conversion. It also turned the property from a 4-bed to a 5-bed, significantly increasing it’s value.
When we eventually came to sell the house, the fact there was no longer a garage was a problem from some. However, most people never mentioned it, didn’t need it, and were more than happy to just have an extra bedroom instead.
How much does it cost to convert your garage?
The cost for garage conversions will vary and you should get written quotes and not estimates from three building companies and give them a clear outline of the work you require.
By receiving a quote, you will have a fixed price offer that will not change after you’ve accepted it. It’s usually a legally binding contract.
If you opt for estimates, then this isn’t legally binding and the final cost may be much higher than you have been planning for.
The costs involved will range from several thousands of pounds to tens of thousands of pounds, depending on what the conversion will become after its completion.
Do you need planning permission for a garage conversion?
One of the big attractions for converting a garage into living space is that in most cases there is no need for planning permission for the work to be carried out.
However, the conversion will be subject to building regulations so it’s worthwhile checking with a building control inspector or an architect to ensure that the garage is safe to carry out as a conversion project.
A quick phone call to your local council’s planning department will give you an easy answer as to whether your garage conversion will be classed as permitted development.

Basically, if you’re not looking to enlarge the building’s footprint and most work is internal, then it’s highly likely that planning permission will not be needed.
This was the case for our home that had a converted garage. One of the first things our solicitor did when buying the house was check the requirements. He confirmed that no planning permission was required but building regulations approval was.
Luckily the seller had all the correct paperwork available and so the matter was cleared up quickly and it didn’t have any impact on our purchase.
However, if your home is on a new housing development then there may be strict guidelines about the work that can be carried out. This might also be an issue if you live in a conservation area and it certainly will be the case if your property is listed.
While you may not need planning permission, the fact you are converting a garage, or part of it, into a habitable space normally means that you need approval to do so from the local authority.
The other issue to consider is for those who want to convert a detached garage, then it’s highly likely that you will need planning permission for this purpose. Still, it’s best to check first.
Before starting any work on the conversion process you should decide whether to submit a building notice or to submit full plans with a building regulation application. A professional in this field will be able to advise you on the best process relevant to your local authority and the project.
Steps you’ll need to go through to convert a garage
As mentioned above, you really do need to consider whether planning permission is necessary, but you also need to appreciate that your conversion will be inspected.
Do not run the risk of believing that you will not need planning permission – this could be an expensive mistake to make.
When the work is under progress, regular inspections will take place with the inspector wanting to ensure that your work is being carried out in accordance with the design that has been approved.
The inspector will need to check that the work complies with building regulations, including the drainage, external and internal walls, windows as well as the roof.
Once you have finished your garage conversion and the inspector agrees that it complies with the local authority’s building regulations, then you will receive a completion certificate.
This is a quick checklist for the steps for converting your garage:
- Decide on the finished purpose; will it be a living space for a home office or a bedroom?
- Do you need planning permission? If so, then obtain it
- Can you design the conversion project? If not then get a professional on board such as an architect or architectural designer
- Source quotes from reputable builders or specialist garage conversion firms
- Make sure you have a budget plus contingency; factor a cost of around £1,000 per square metre which will include design and planning application fees, plus the cost of a structural engineer
- Consider damp proofing, installation and fireproofing issues
- Have experts carry out the plumbing and wiring
- Decorate your finished conversion and move in!
Garage conversion is the most cost-effective home improvement project
Finally, a garage conversion is perhaps the least disruptive but most cost-effective home improvement project you can undertake for adding extra living space.
The conversion will add value to your property, though you will need to plan carefully the project to ensure it is completed successfully and that it is legally compliant when finished.
You may also want to consult a chartered surveyor in order to assess how much the value of your home has changed. This will help you to ensure your buildings insurance still adequately covers you for any serious issues.




